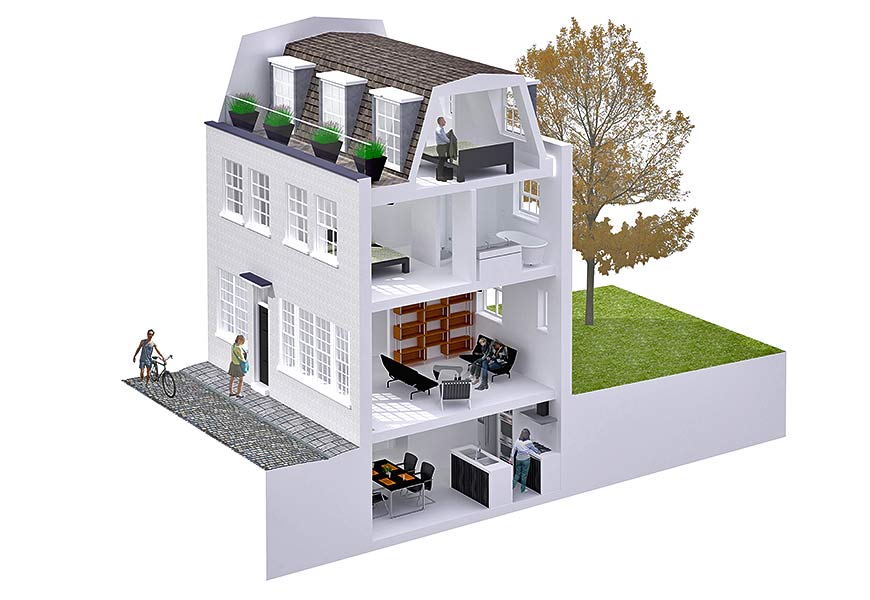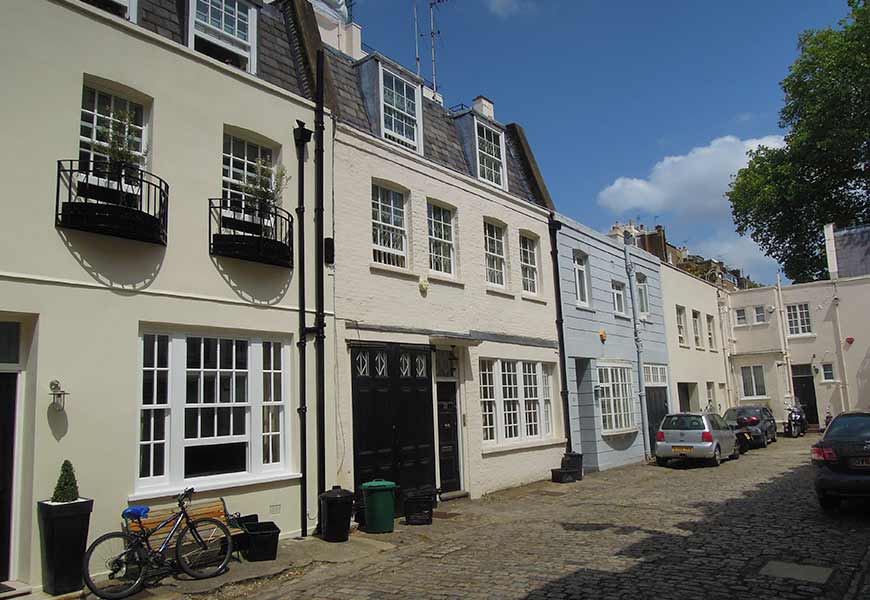This project in a private Belgravia mews includes the complete internal reorganisation of internal accommodation with the addition of a basement and conversion of the existing garage. The kitchen will be relocated to the basement so that living spaces at ground floor can be enlarged. Sections of glass flooring at ground floor will allow light penetration to the basement. At second floor, the mansard roof will be set back to form a small terrace running the whole width of the house. Further windows will be added to the rear mansard to provide additional natural light to the second floor and staircase.



