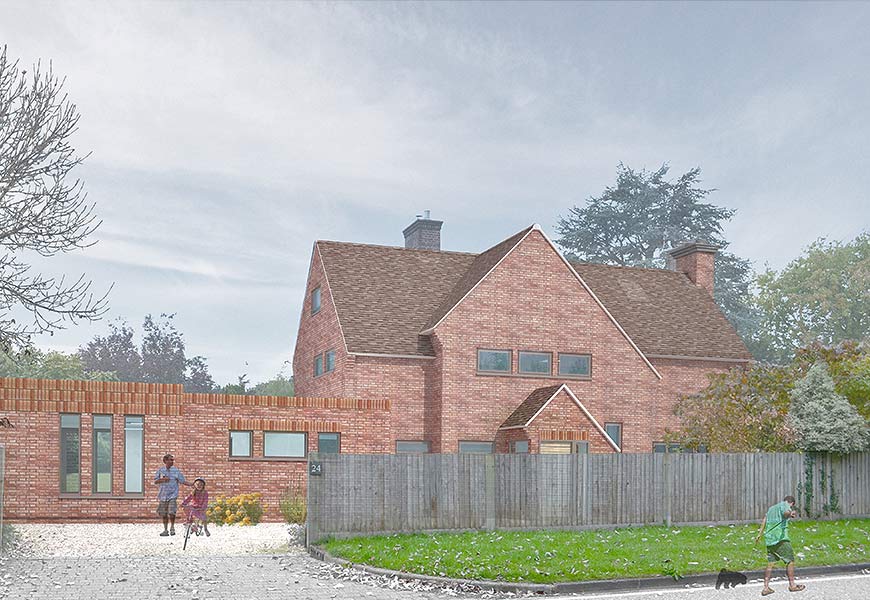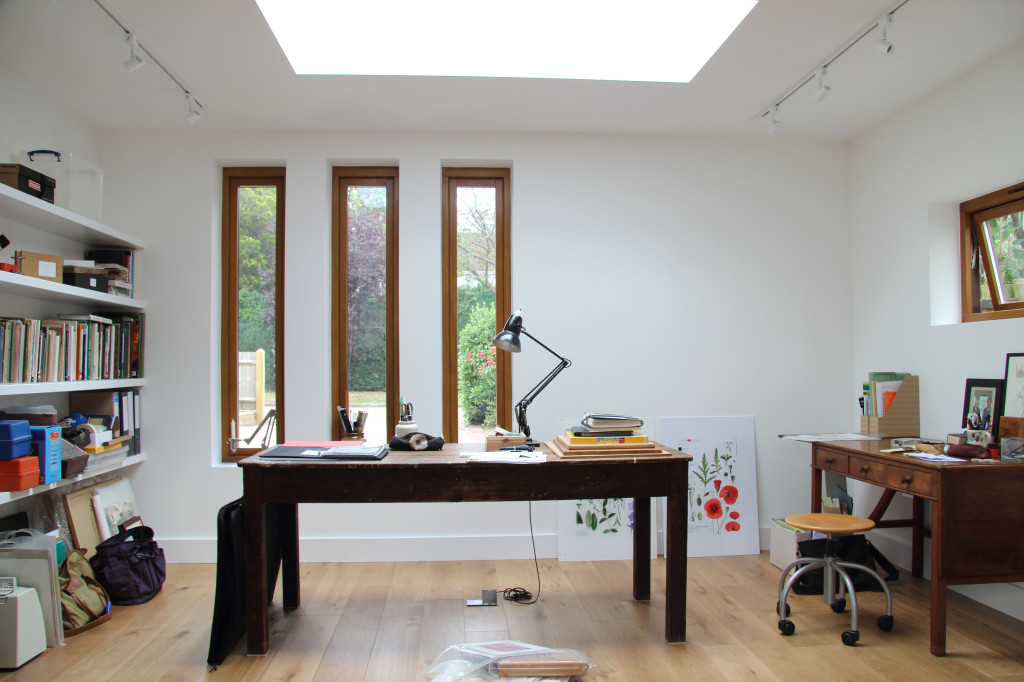Extension to 1950’s suburban house to provide a studio for a botanical illustrator together with breakfast and utility rooms. Whilst presenting the new studio as a simple brick box, fenestration patterns of the existing 1950’s Scott Brownrigg house have been repeated to unify the whole. The introduction of stack bonded brickwork and a stepped façade provides a contemporary detail. A large flush glazed rooflight will provide natural lighting with rear patio doors providing access to the botanical garden.



